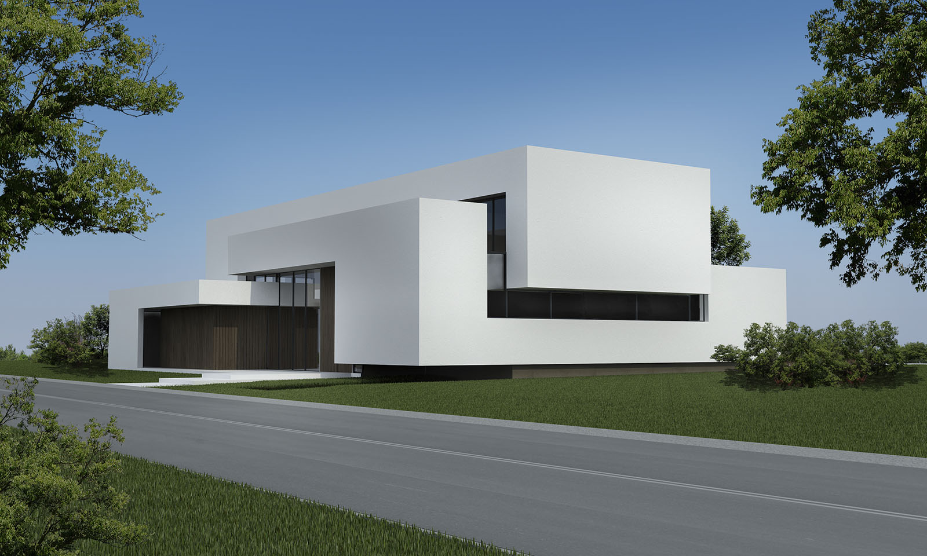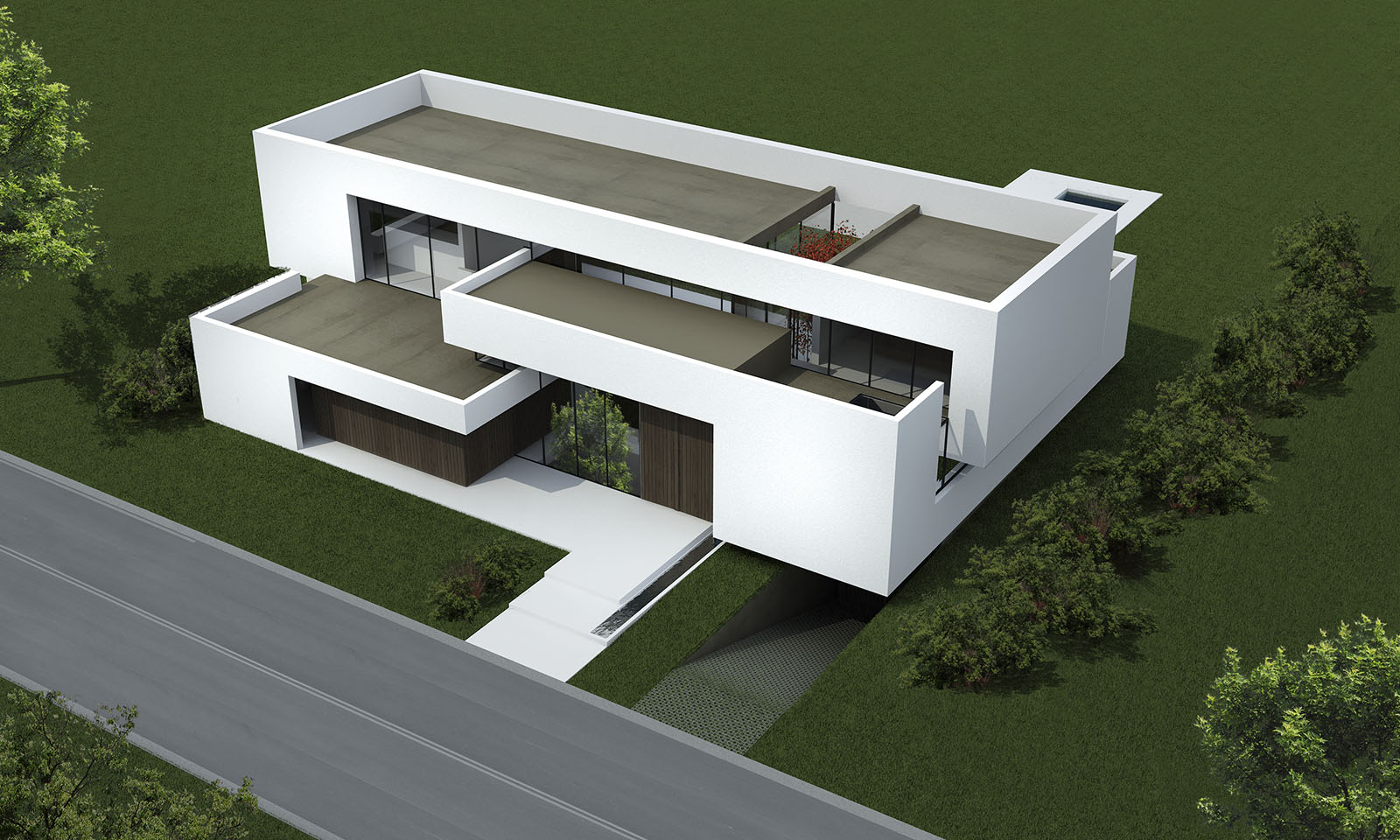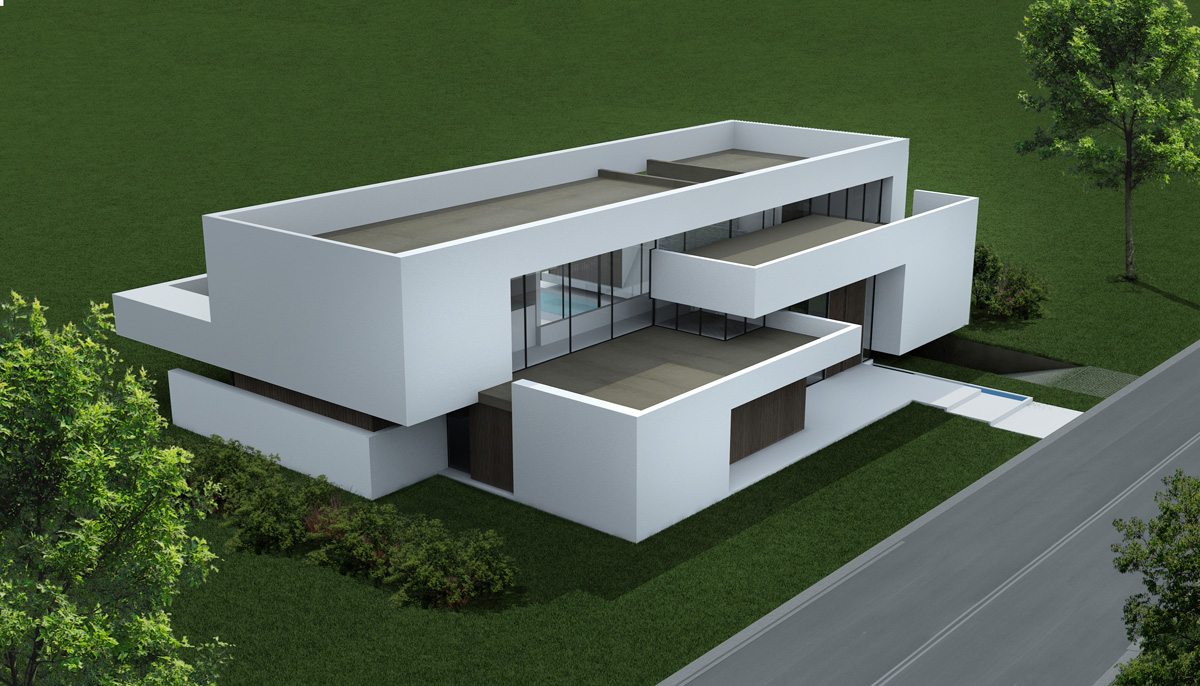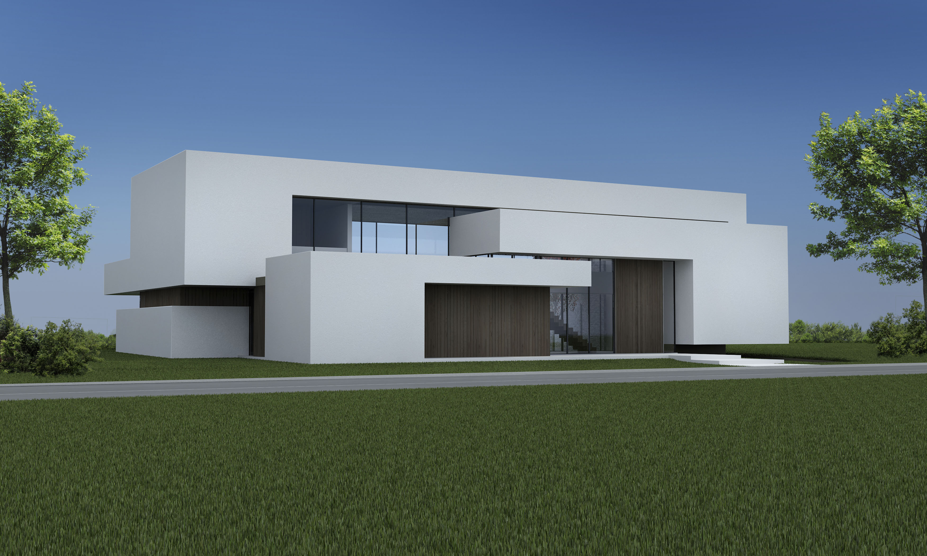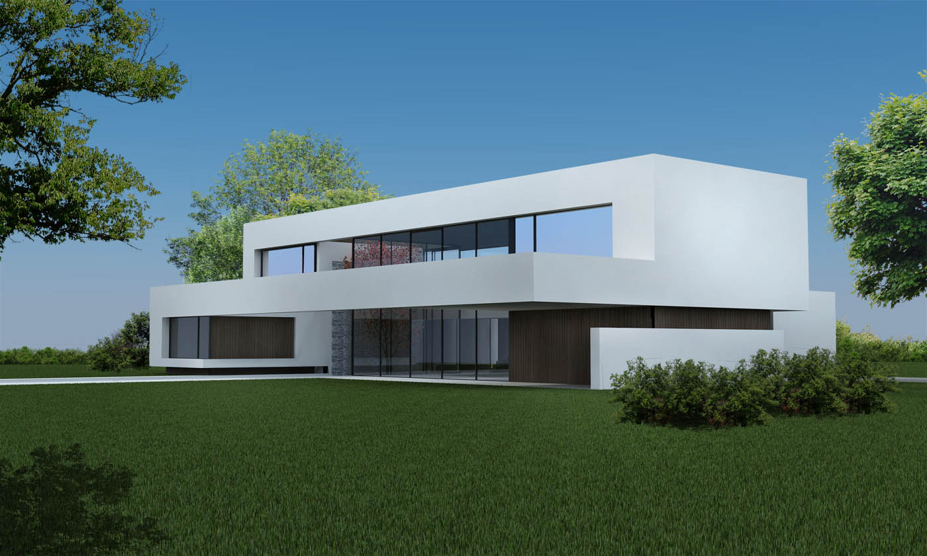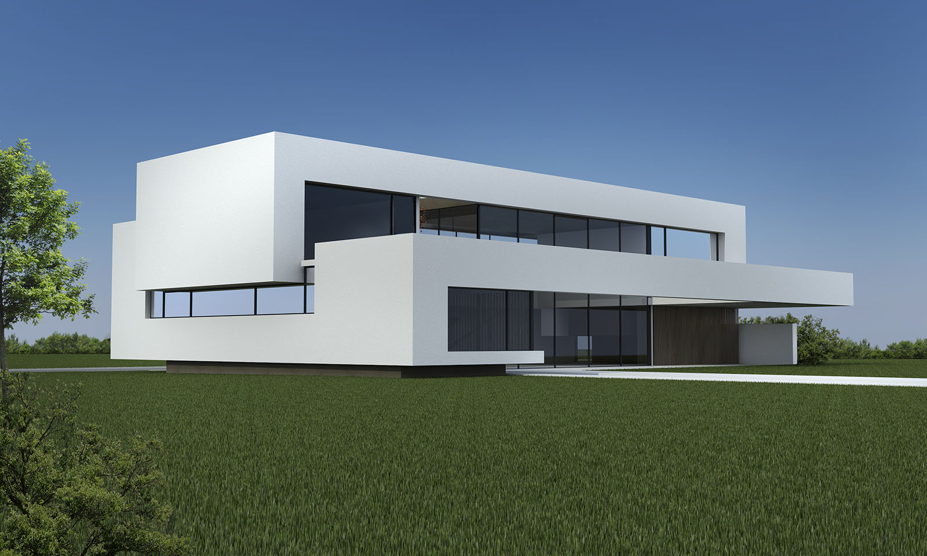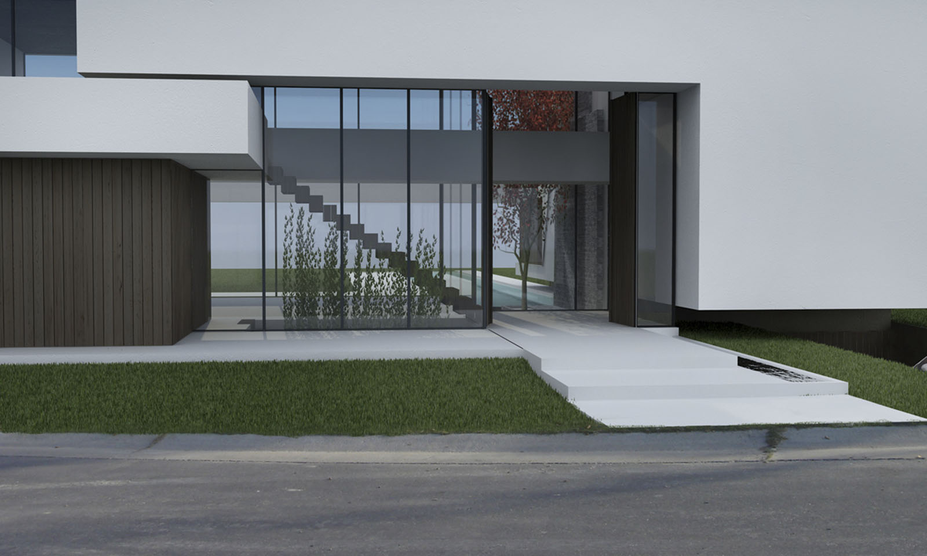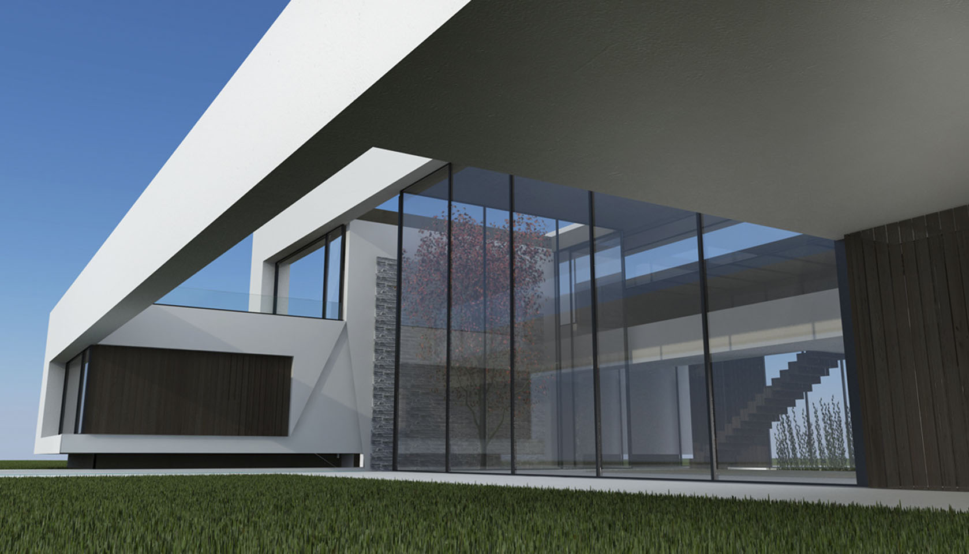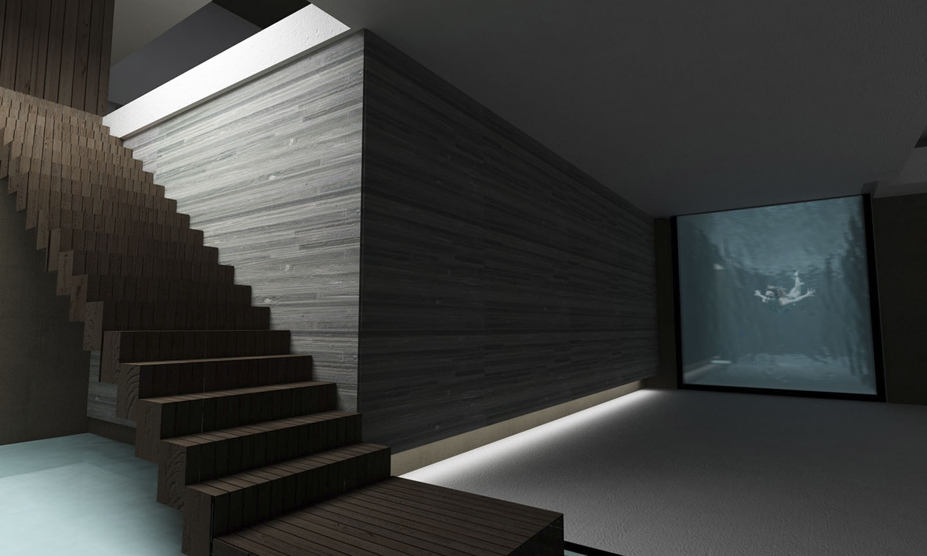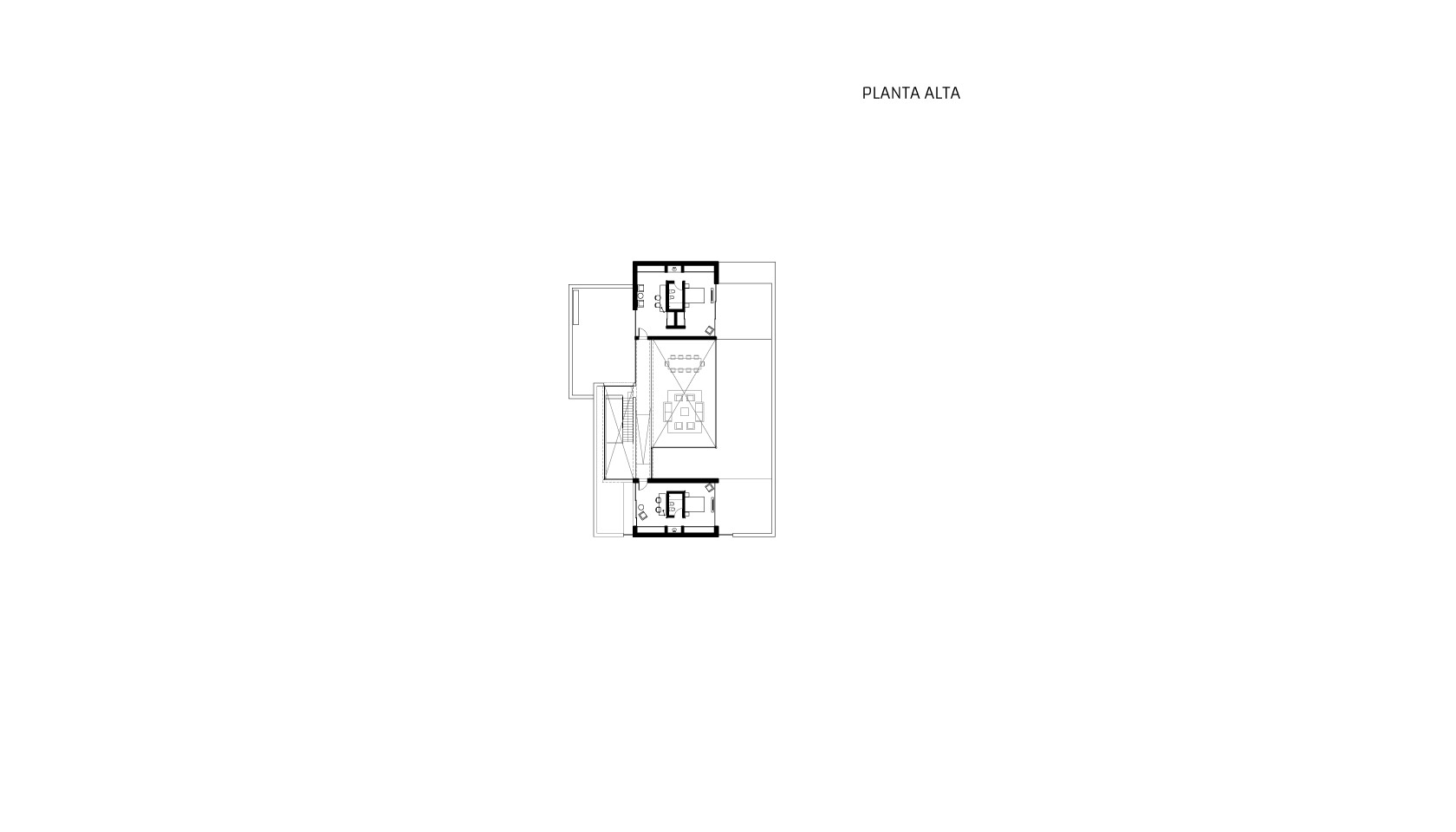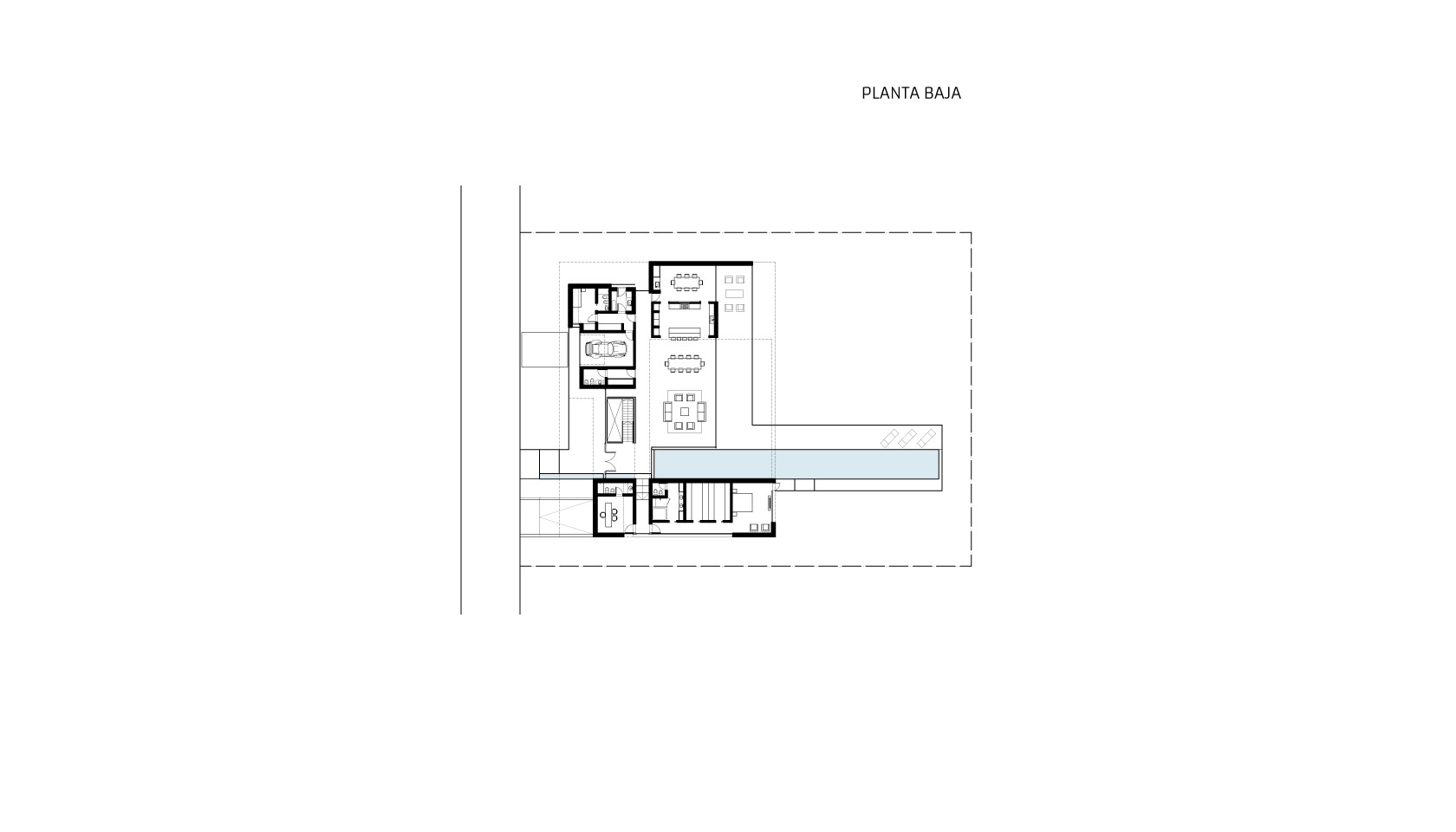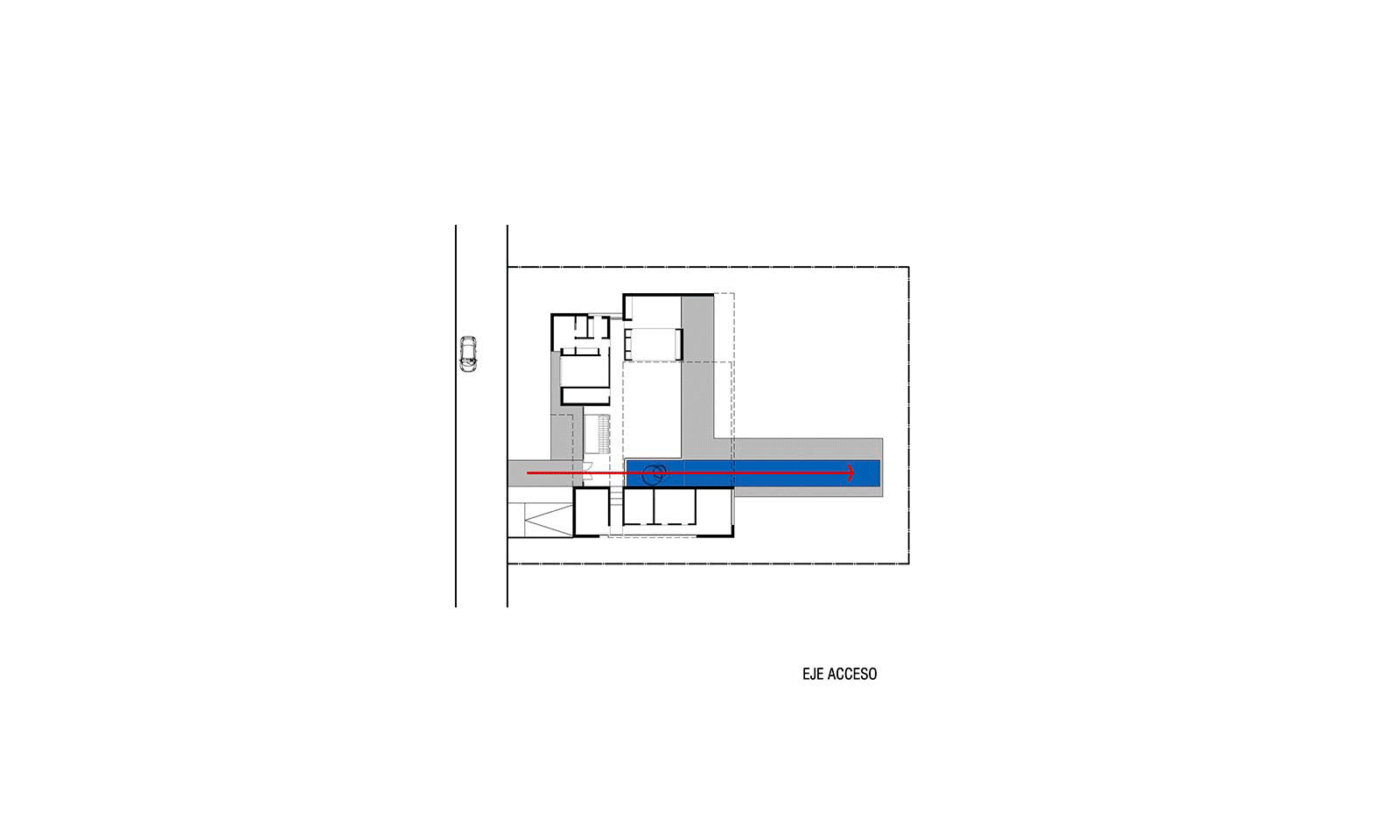DC House
Features
-
Year:
2011
-
Typology:
Residential
-
Scale:
719 sqm
-
Assignment:
Idea
-
Location:
San Isidro, Buenos Aires, Argentina
-
Design Team:
- Arch. Javier Speziale
- Arch. Patricia Linares
- Arch. Arch. Matías Quintela
- Arch. Guillermo Gauna
- Arch. Arch. Agustina Acosta
Data Sheet
A folded ribbon shaped the spaces and sets the scale of this house. The great stretch of water that passes trough, structure the horizontal axis: access, patio and pool. Vertically, the triple height near the stairs unifies the different levels, while the bridge on the double-height living rooms joins the ” Loft like” bedrooms in the first floor. The lighting is natural all over the house, even the basement where enters through the water pool .
