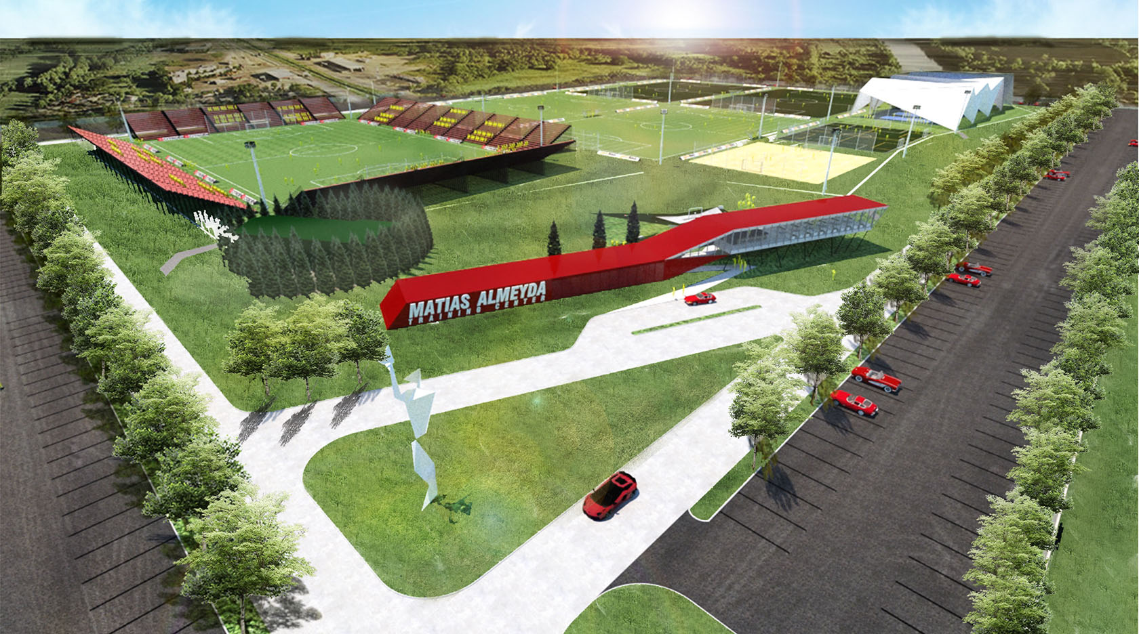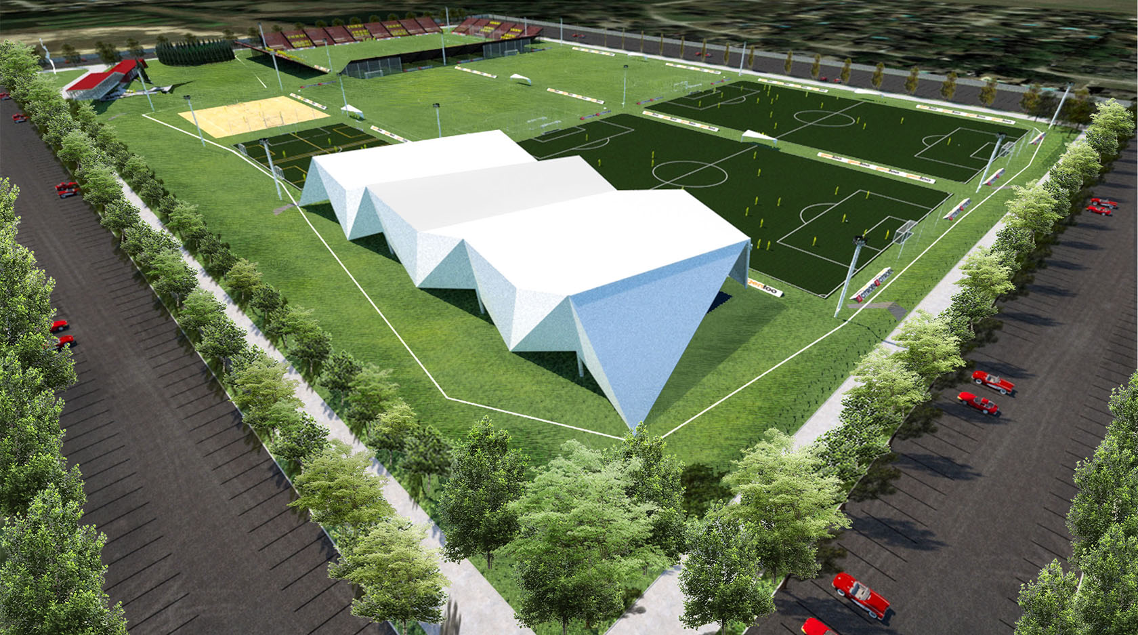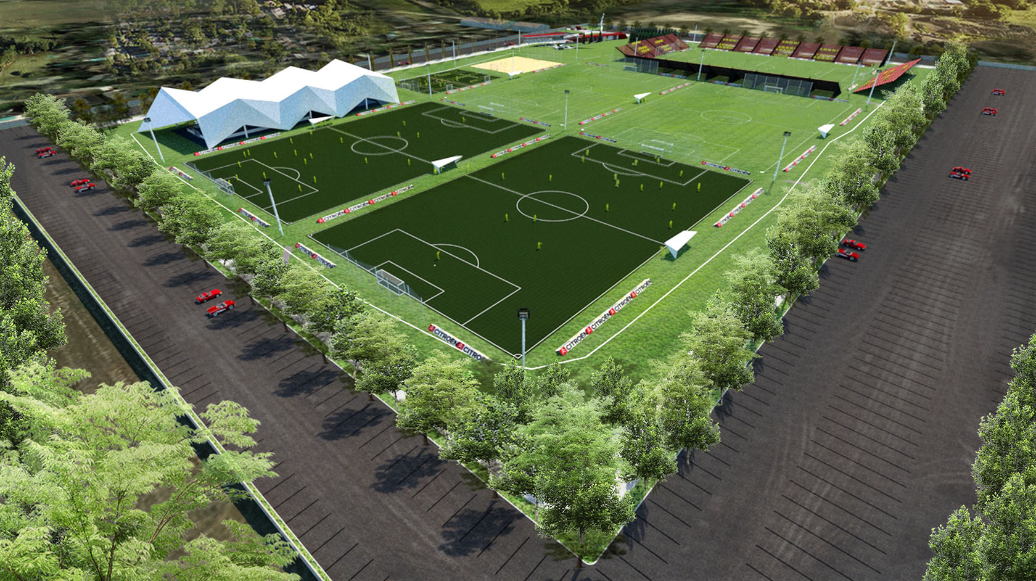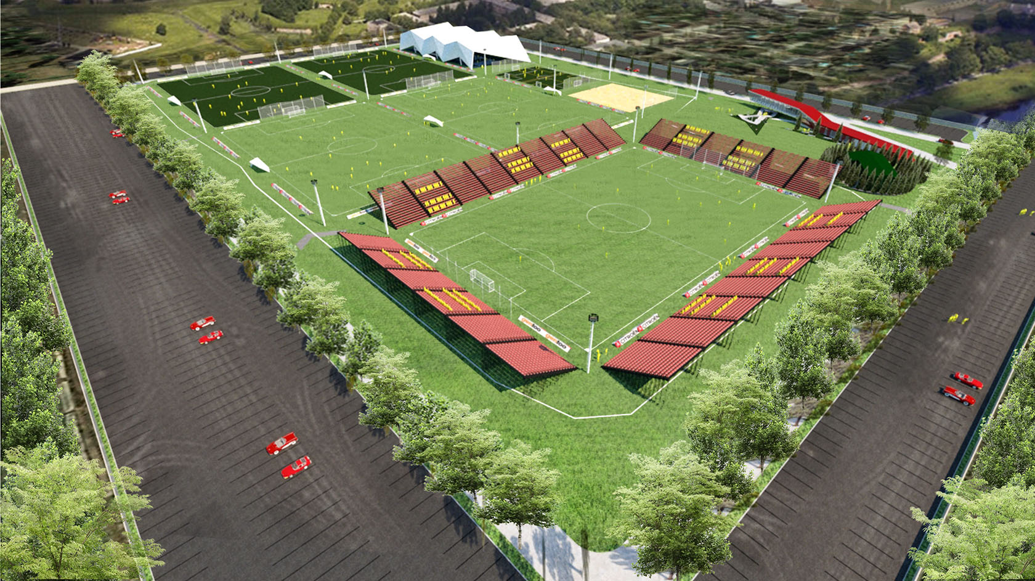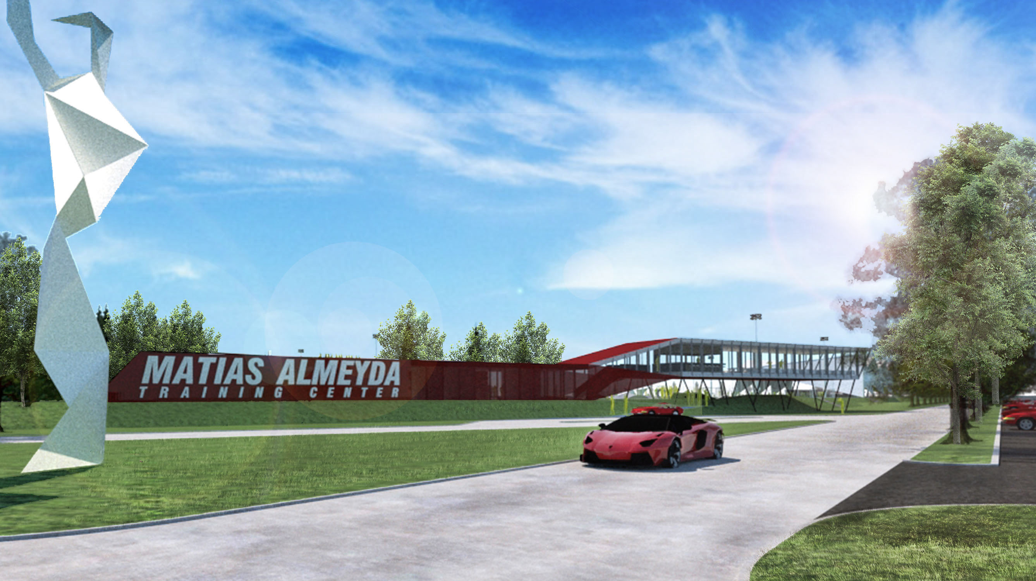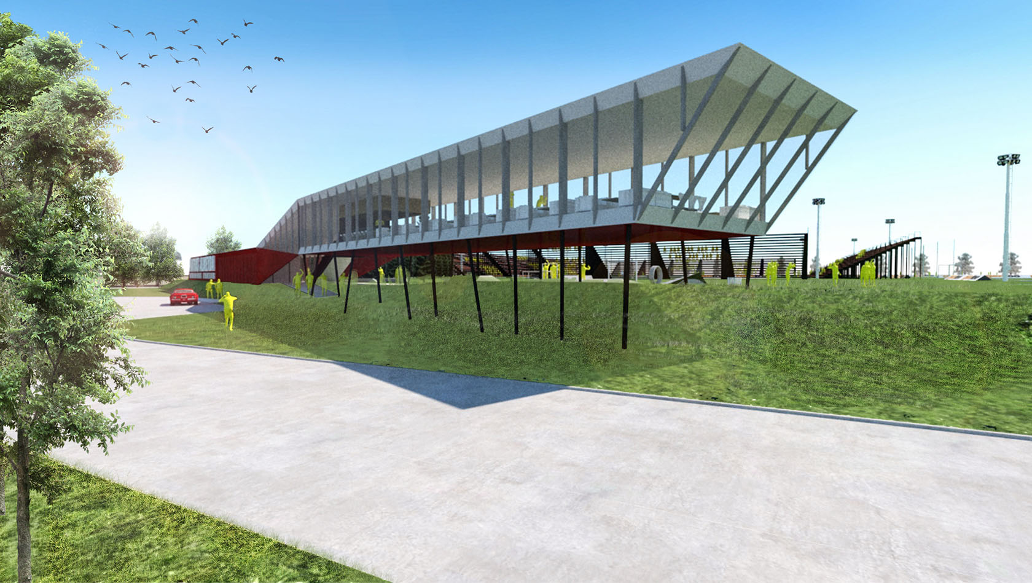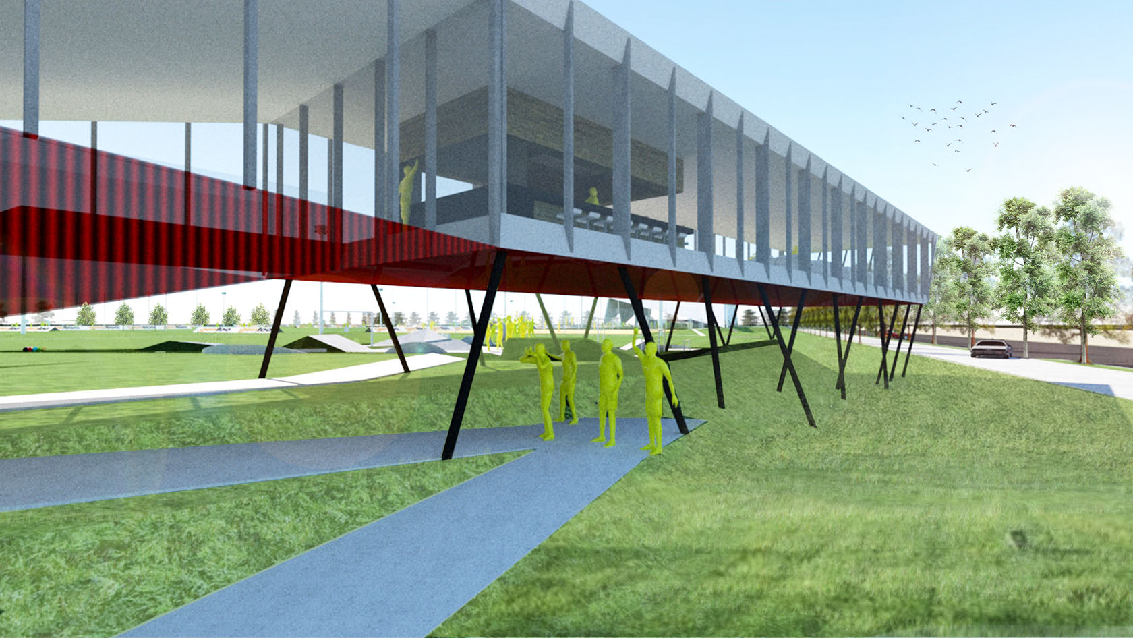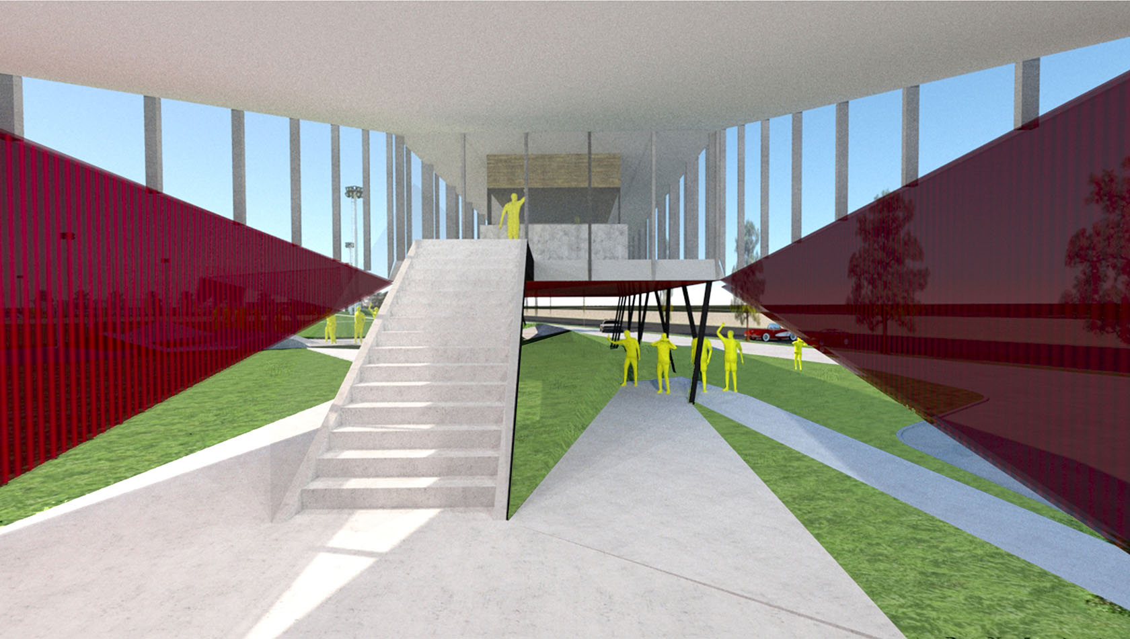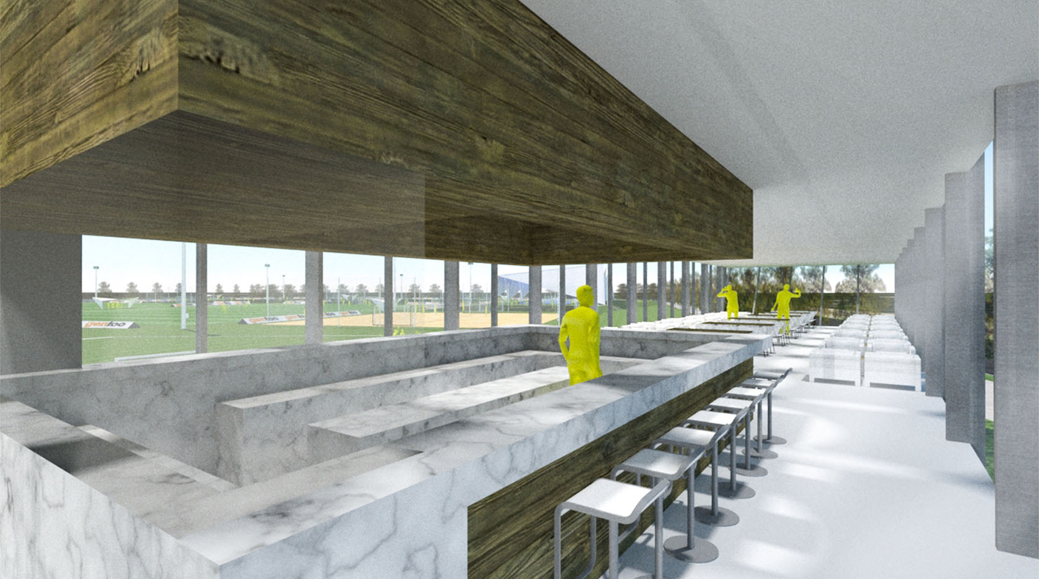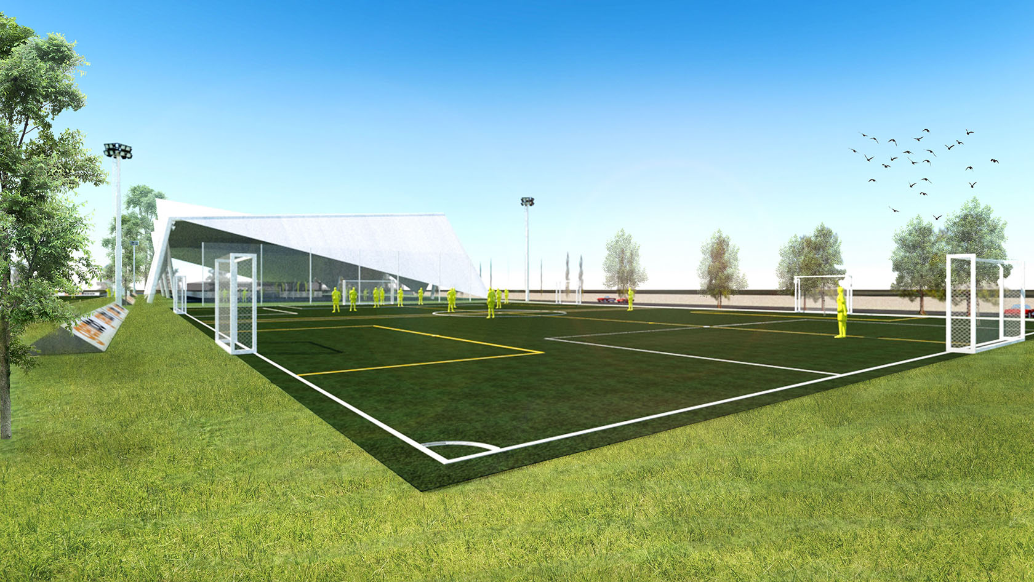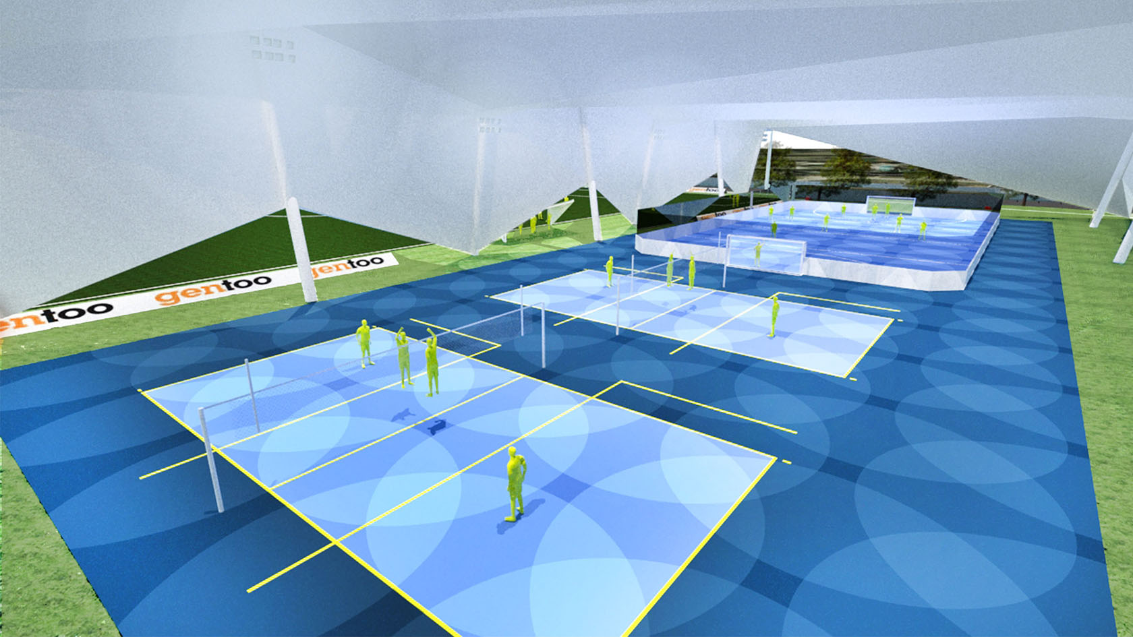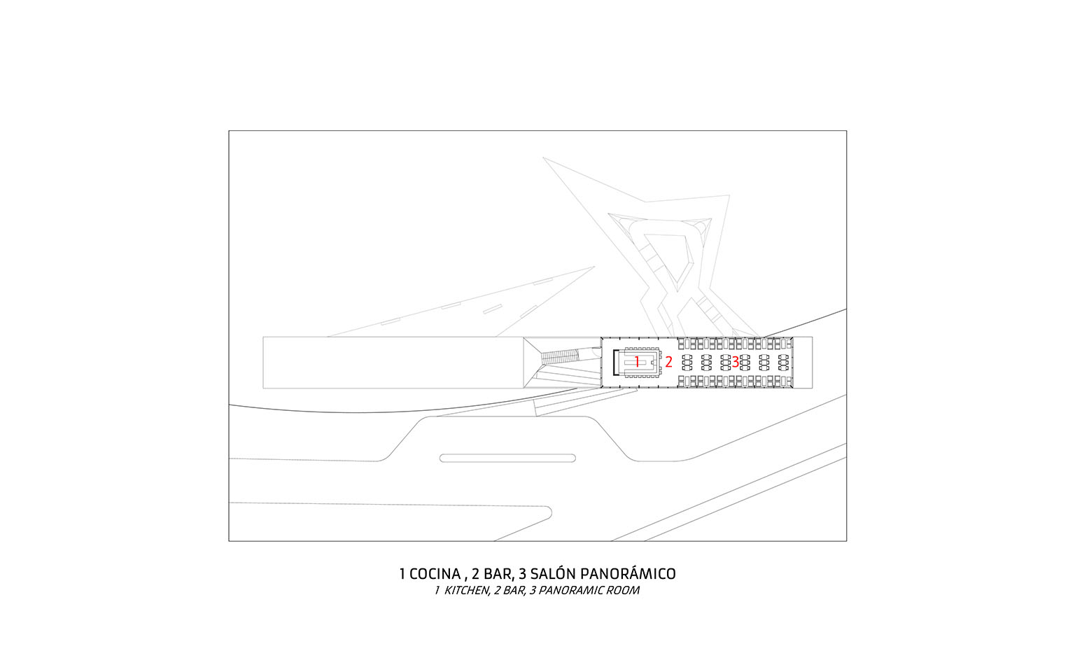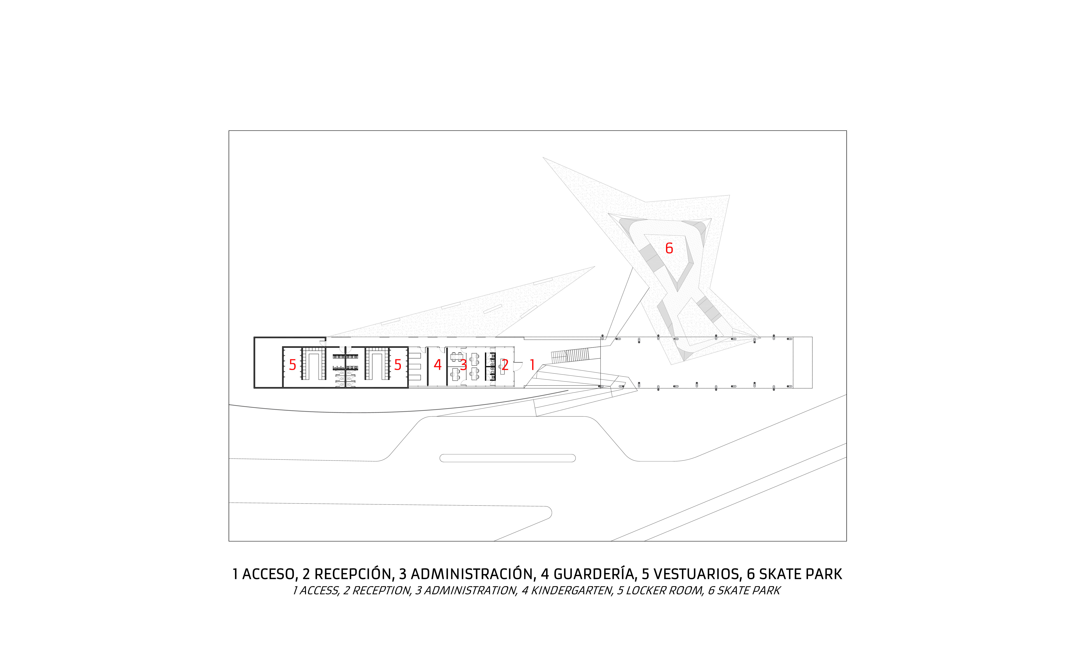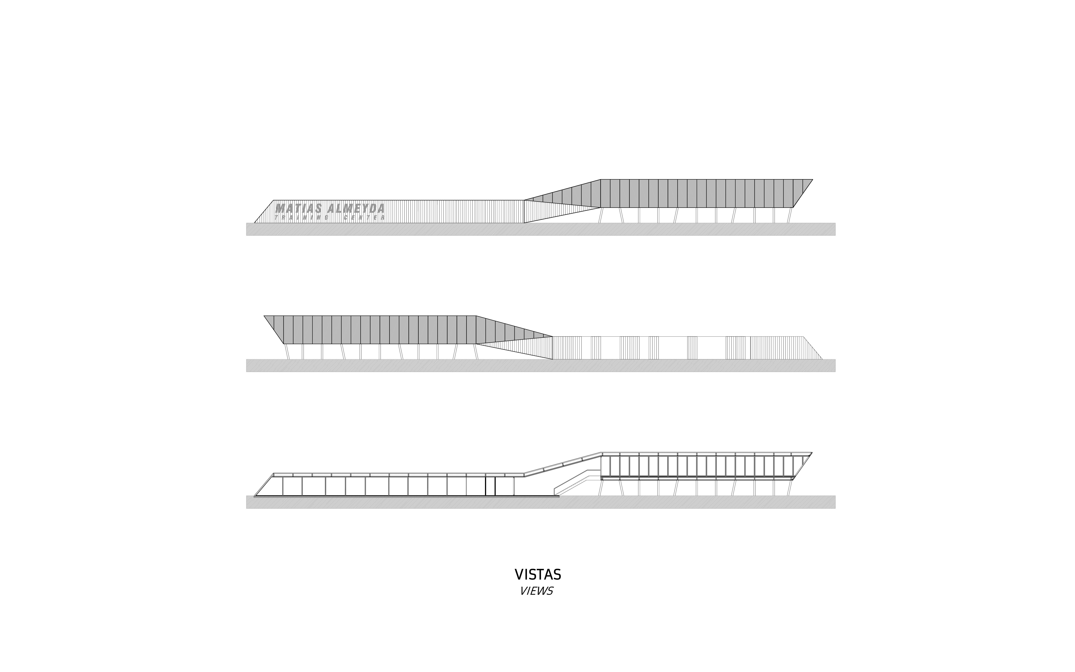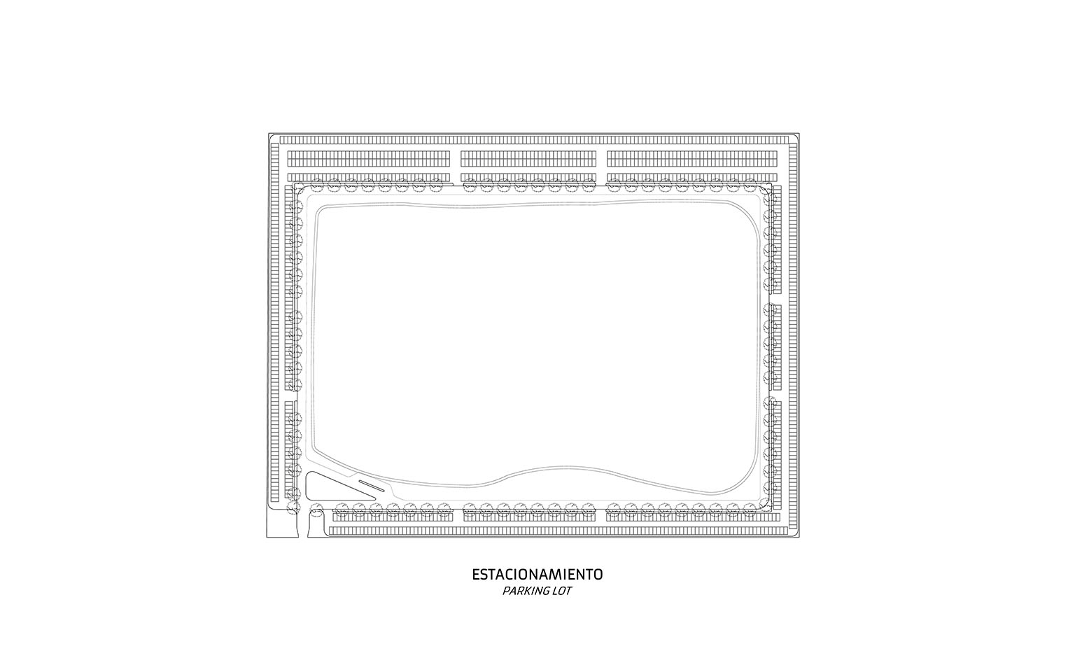MATC
Features
-
Year:
2017
-
Typology:
Sports Complex
-
Scale:
130.000 sqm
-
Assignment:
project
-
Location:
Houston, U.S.A
-
Design Team:
- Arch. Javier Speziale
- Arch. Patricia Linares
- Arch. Guillermo Gauna
Data Sheet
The project includes a variety of courts that adapt to different sports and surfaces, with the possibility of incorporating bleachers and roofing some of them, transforming them into a stadium. Therefore, the project proposes solutions (equipment, vehicular and pedestrian circulation, infrastructure, afforestation, etc.) for two types of scales: a large one, for specific massive events and another of a smaller scale, which responds to the activities of all the year, for training, recreation, gastronomy and administration of the complex.
The architecture proposed seeks to be contemporary, functional and efficient, from the optimization of space to the search for a systematic and simple construction that facilitates processes and give quick and clear responses to the program’s own needs.
